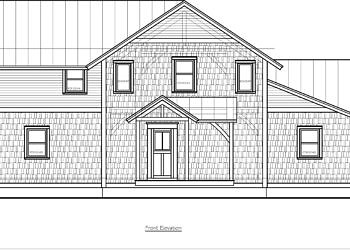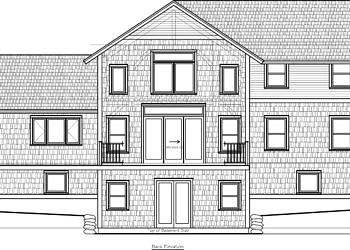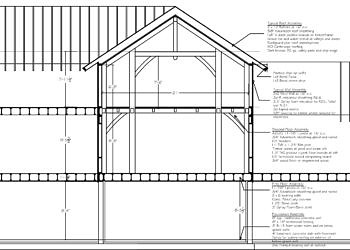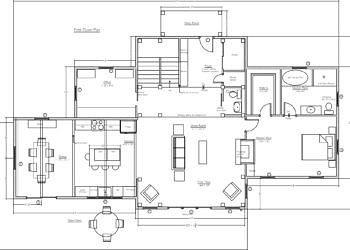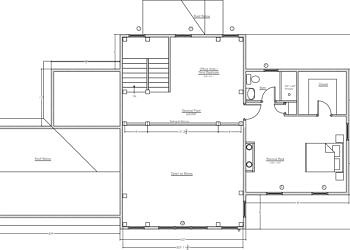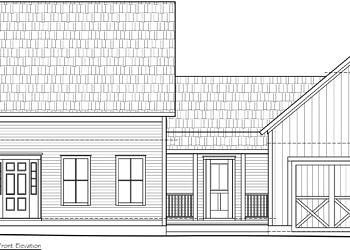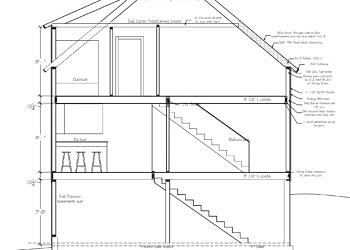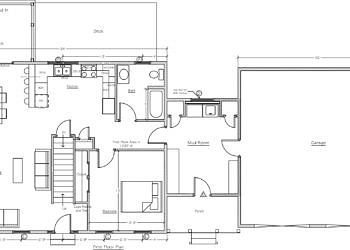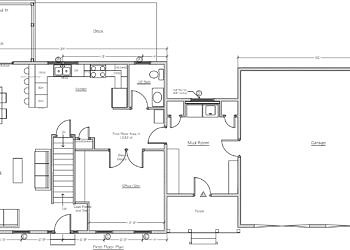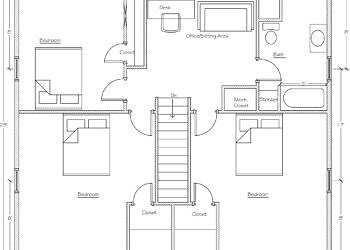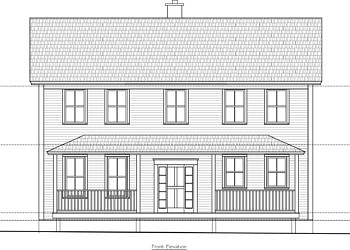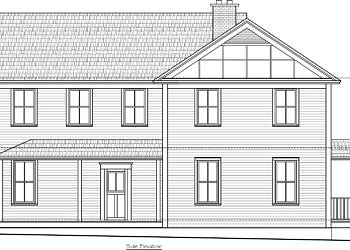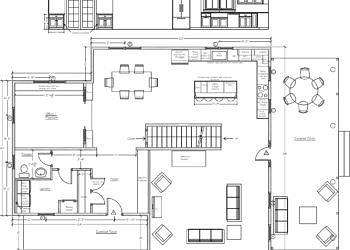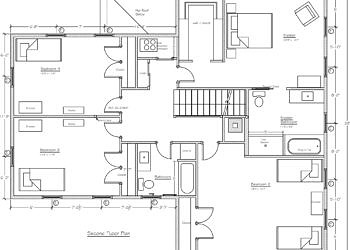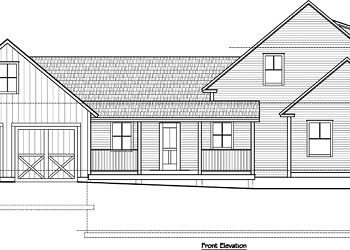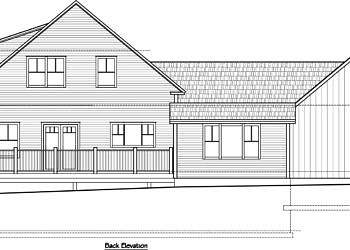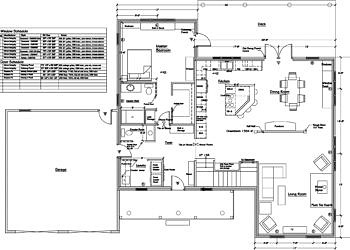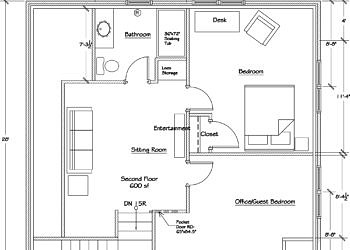Design Your Home with Labrador
When we work with you to design your home, you save money on architect fees and get a complete building plan that perfectly matches your aesthetic principles and practical needs. If you’d like to plan and build a home with Labrador, these time-tested, easily-adaptable designs are a great place to start.
The Great Room
This classic design is perfect for growing families who need lots of space but want to welcome the beauty of the outdoors into their home. It focuses on an expansive first floor Great Room with high ceilings, exposed beams, big views, and a fireplace. The first floor also includes a kitchen, dining room, master bedroom, and half bath.
The Great Room design offers a lot of flexibility. The second floor includes for two bedrooms and an office that looks down onto the Great Room. And the plan also offers an optional full finished walk-out basement (not shown) with an additional living room and an extra bedroom. If you opt not to choose the basement option, you can replace the office on the second floor with a third bedroom.
The Classic Cape
There’s a reason the Cape is so beloved across New England and beyond: it offers a classic look and comfortable living that maximizes energy efficiency. The cape can be designed as a 1-story structure, or 1.5 stories, which allows for more space. Despite its relatively smaller footprint, the cape can be configured flexibly to accommodate a variety of homeowner needs.
This design includes 1.5 stories of living space, which allows room for three bedrooms and a full bath upstairs. Downstairs, this design shows a full bath and a fourth bedroom, but the space for the bedroom could easily be configured as an office. In that case, the full bath would be cut to a half, and the kitchen would be larger. The attached garage shown in the plans could be built later, if desired.
The Family Two-Story
This design offers the square footage and adaptable nature of two full stories of energy-efficient living space. Downstairs, it features a comfortable living room with space for the whole family to enjoy an evening by the fire. The big covered outdoor deck serves as a multi-season living room and a place for kid campouts.
A kids’ playroom includes pocket doors that help contain toys to a single area. Upstairs, four bedrooms provide sleeping space for everyone, with the potential for conversion to an office space or den when kids leave the nest. The full second floor allows for a flat ceiling with plenty of insulation to cut energy costs.
The Welcome Guest
This design, which emphasizes first-floor living, is ideal for people who want convenience and accessibility with extra space to welcome friends and relatives for a visit. Downstairs, an open floor plan with living room, dining room, kitchen, full bath, master bedroom, and attached garage put all living spaces within easy reach.
Upstairs offers a separate living space for children, grandchildren, and visiting friends. In this design, the second floor is configured with a sitting/TV room, a bedroom, a full bath, and space for a second bedroom or office. A sliding pocket door at the top of the stairs helps reduce energy costs when guests aren’t around.
