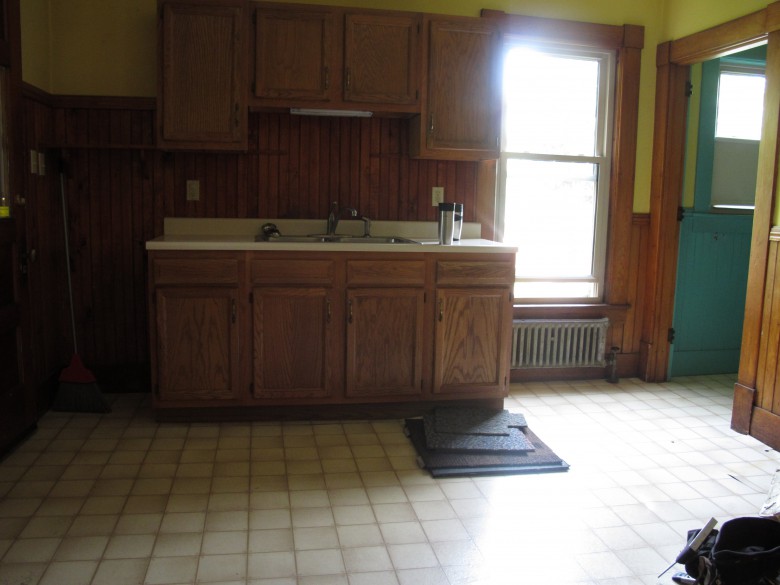This summer we remodeled a kitchen in a charming turn-of-the-century Montpelier home. The goal was to create a modern kitchen in the house while preserving the antique charm that was already there.
The entire house was full of original woodwork and great architectural details, however the kitchen was last remodeled sometime in the 1980’s in a way that was neither functional for the family or fit in with the character of the home.
The owners are architects and dreamed up many creative solutions to bring modernity together with the house’s character and function. This was a fun build!
 How We Got There
How We Got There
The new kitchen claimed the space that was the powder room, and the powder room was moved into the old closet space. Four new Marvin windows brought in new light and life to the space.
We re-used as much original woodwork as possible and went with CVG Fir trim elsewhere with amber Shellac. The amber Shellac puts a nice tone to the new Fir trim coming close to the patina of the old wood.
The existing bathroom door and interior window were painted blue. We stripped them down to the original wood, which turned out to be cherry! Bonus!
We pulled up the linoleum and exposed the original pine T&G flooring. We stripped and finished the floor with Zar Black Onyx stain and three coats of oil based polyurethane.
The front door was re-used, we switched the swing direction and moved the mortise hardware over. We plugged the holes with pieces of the original wood to match the color.
In the pantry we found a 24“ wide piece of pine that was at least 100 years old. That piece was turned into a bench under a new window we put in.
We went with light Maple cabinets to add contrast to the old woodwork and prevent any attempt of matching up the colors.
Dark granite counters to top it off and fresh paint and fixtures and there you have it.
Leave a Reply
You must be logged in to post a comment.
