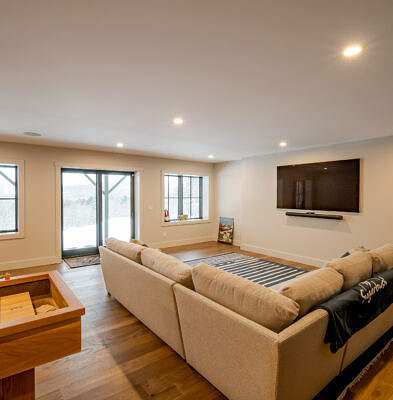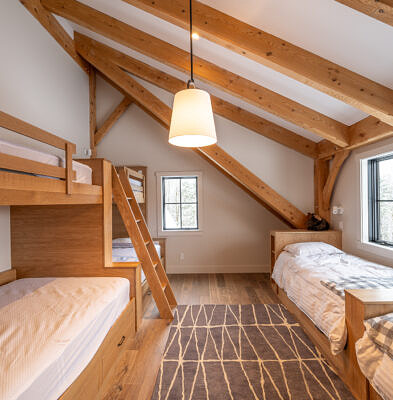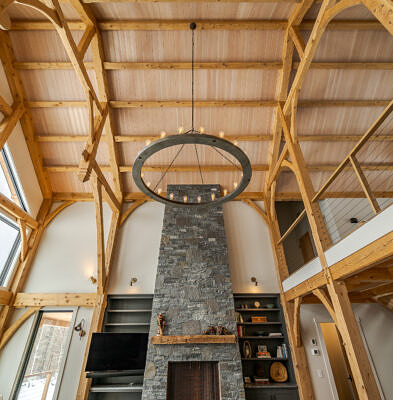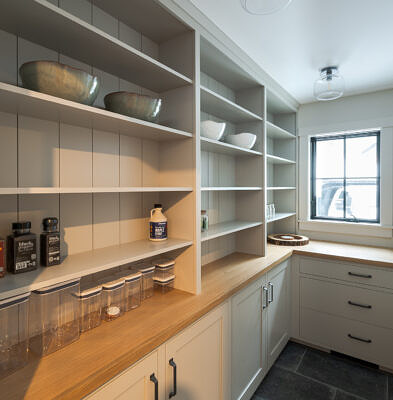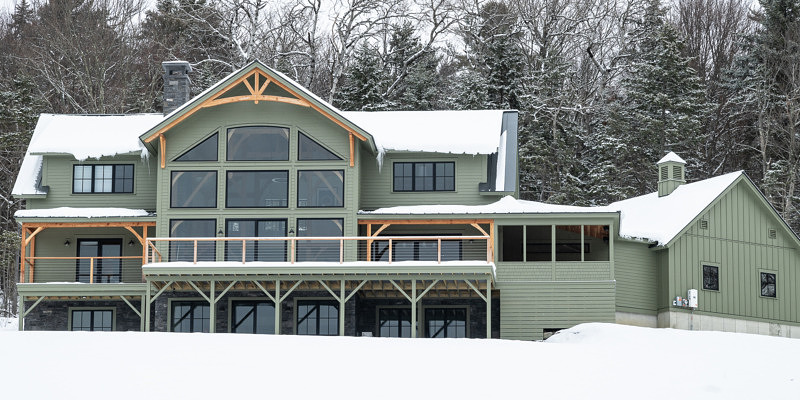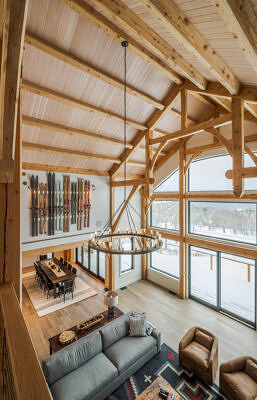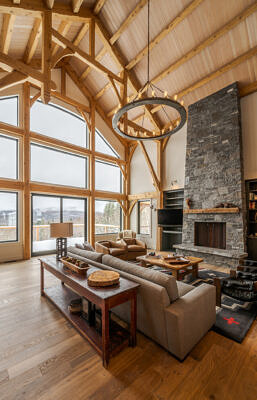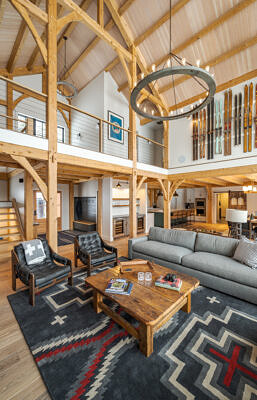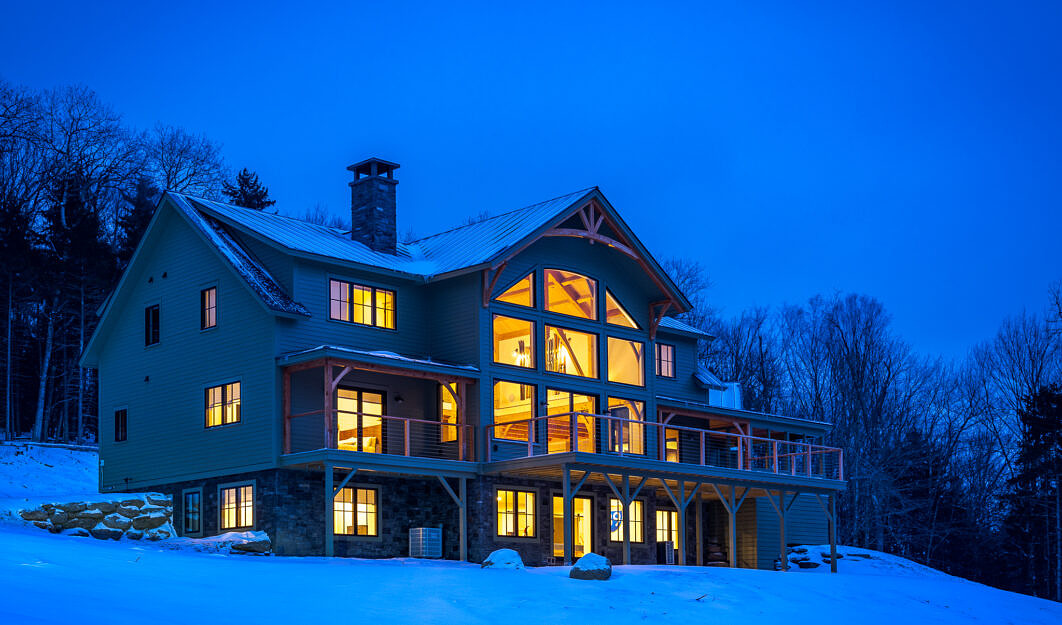An Energy-Efficient, Timber-Frame Design-Build
A little site work and a new build from scratch brought spectacular results, with panoramic views and a comfortable, energy-efficient ski house designed to welcome a crowd.
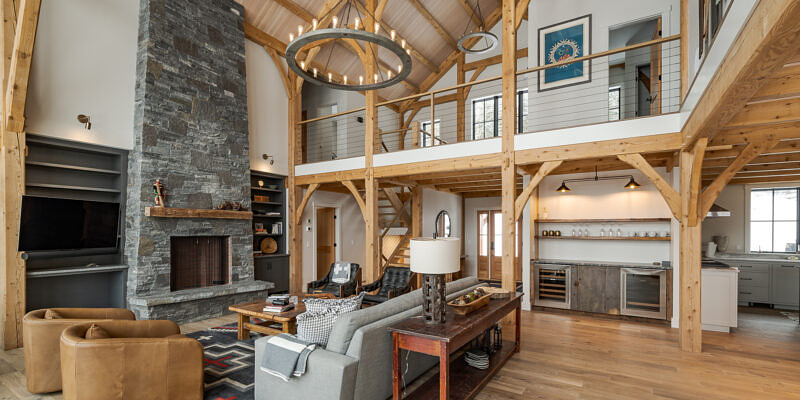
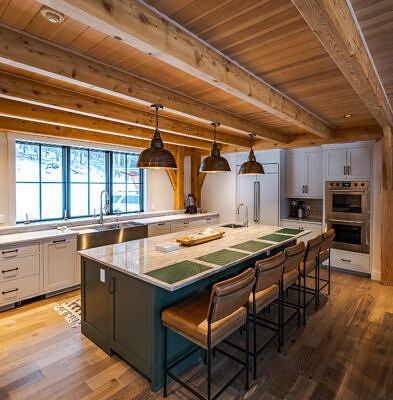
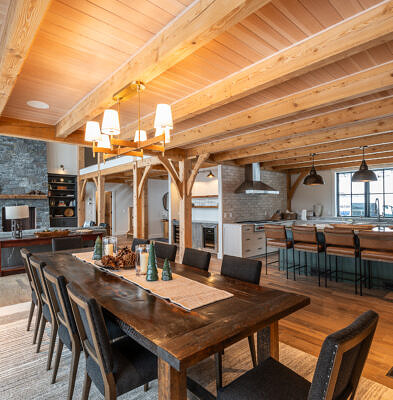
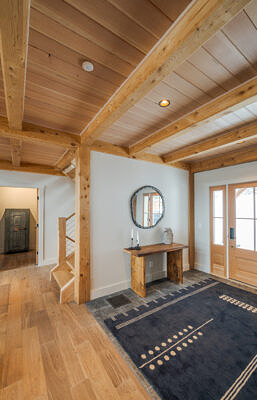
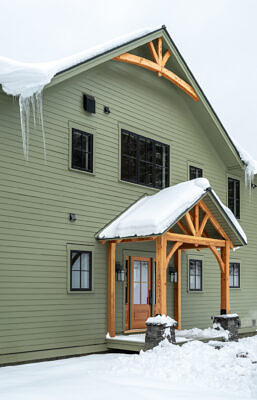
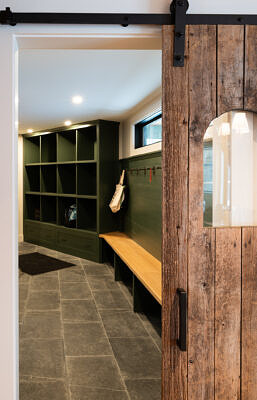
A Site With Potential
Our clients had been looking for over a year when they found a property in the Mad River Valley. The site had incredible potential, but the existing house was in rough shape. We started with a teardown, then cleared some pine trees to create a stunning view of Mount Ellen.
A Collaborative Approach to Design Build
The clients started with plans from a top-notch local architect. Local timber frame builders erected the timber frame. The interior was inspired by the Mad River Barn, a boutique inn and pub the clients loved to spend time at when they came up to ski, and was created by the same interior designer.
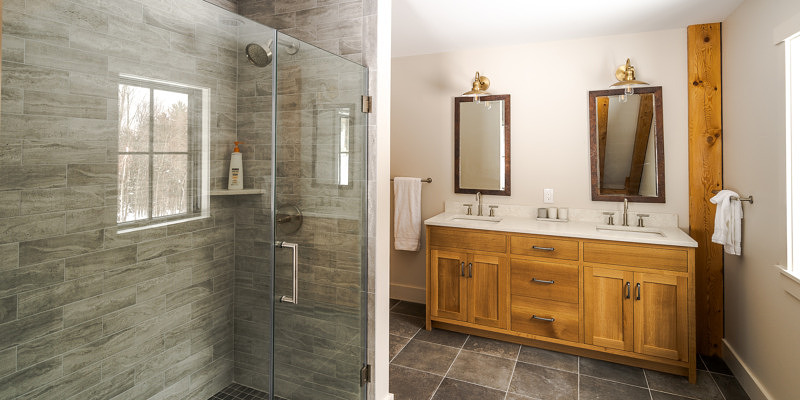
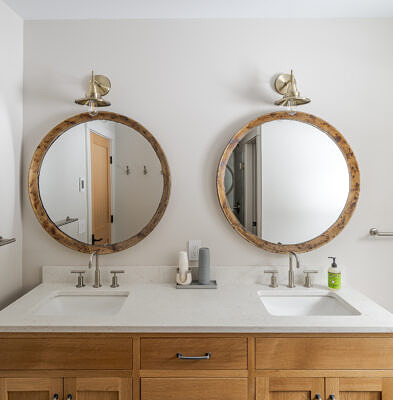
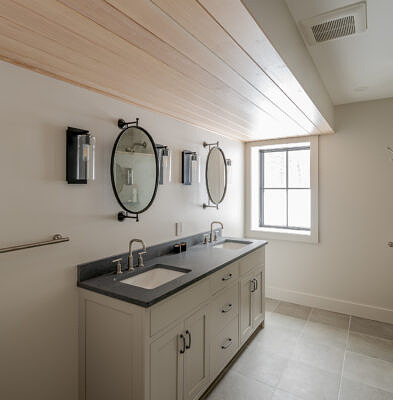
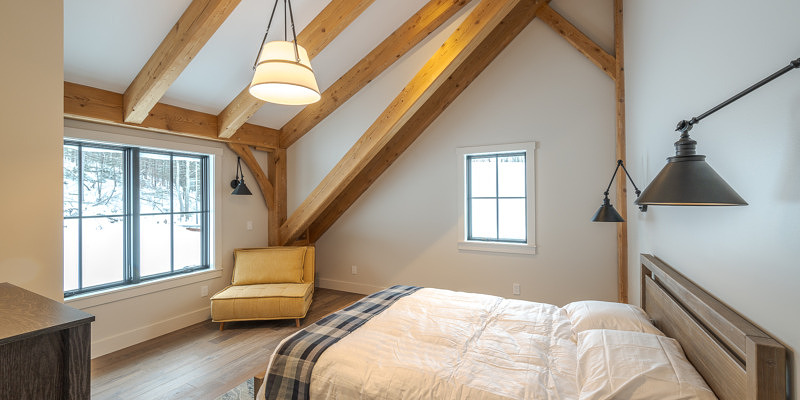
Room for a Crowd
The clients prioritized the ability to welcome friends and family, and this build delivered, with 5 bedrooms, 4.5 baths, and a bunkroom. We built a large mud room with cubbies for ski bags, a finished basement with a 22’ shuffleboard table, and a custom kitchen with a massive island and walk-in pantry.
The finished home is a stunning combination of energy efficiency and beauty. A well-insulated shell combined with a heat pump system, propane back up and A/C ensures comfort no matter the conditions. A timber frame solar canopy with Tesla battery backup provides emergency power. It’s the perfect place to make family memories.
