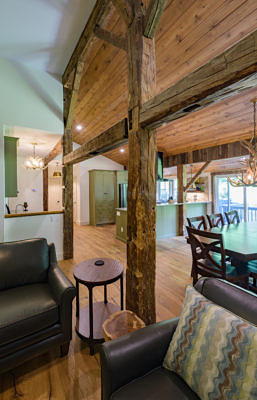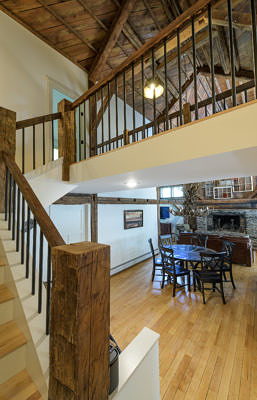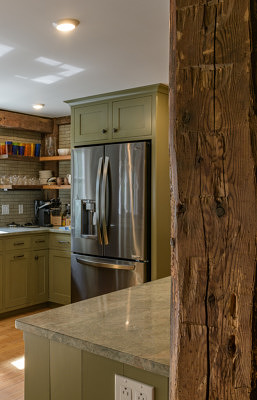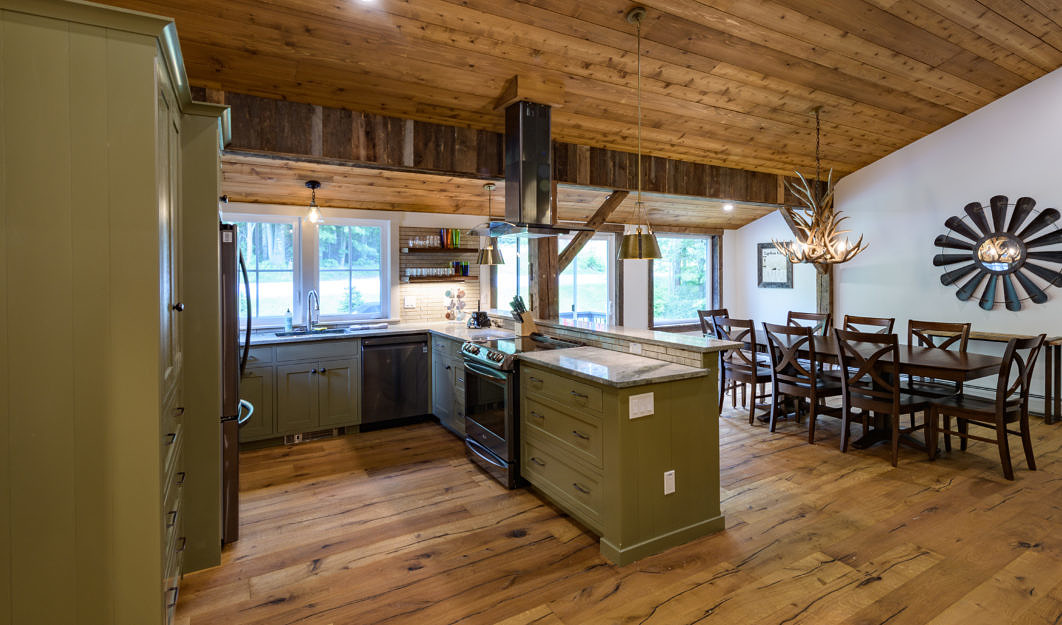A Condo Conversion that Respects the Original Structure
When converting an older structure into a new use, two things are critical: respecting the history of the existing build and working effectively within the constraints it offers. In this Warren, VT conversion, we did both, turning a treasured local restaurant into three comfortable, updated rental units.
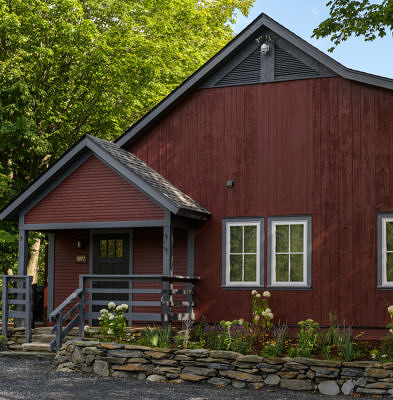
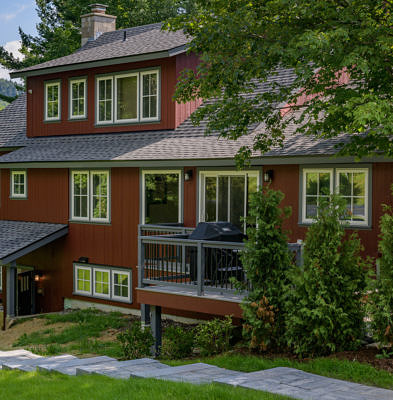
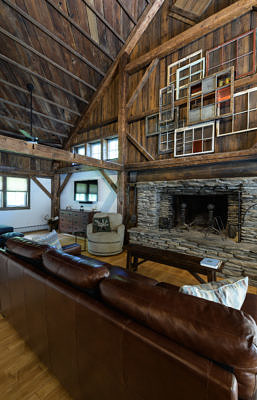
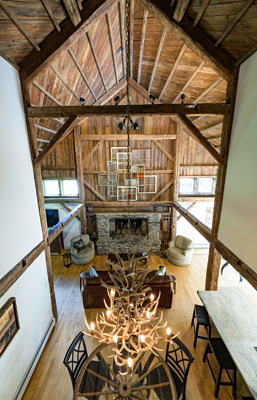
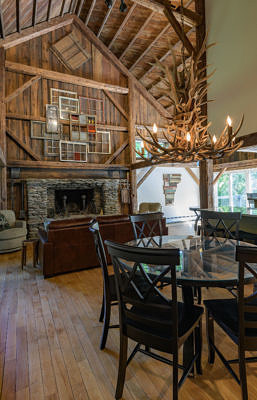
A Contemporary Update to a Historic Structure
The original structure housed three different restaurants over the years until it burnt down in 1986. During the rebuild in 1986, the owner of the current restaurant “The Common Man,” reclaimed an antique barn frame to bring back the building’s original feel. When we started the condo conversion, it was essential to retain the rustic structure and feel of the Common Man restaurant while updating the efficiency and flow of the building.
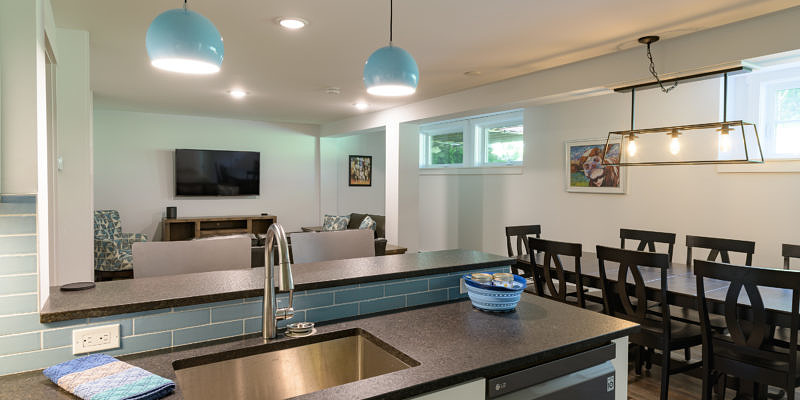
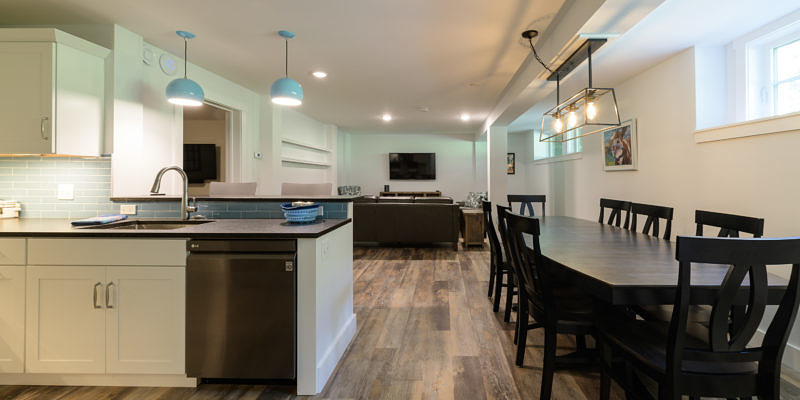
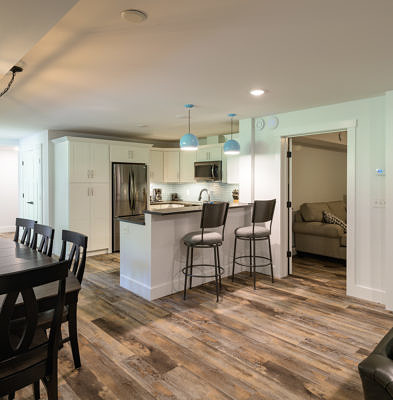
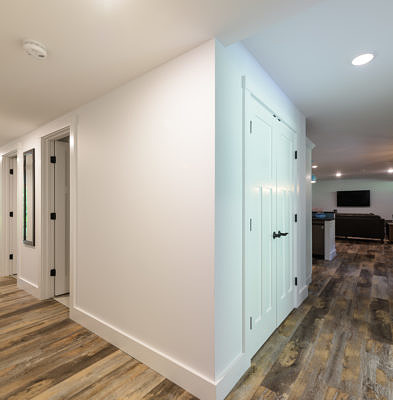
Preserving the Best of the Old
To start the project, we took the existing structure down to the studs, which gave us the opportunity to shape the rebuild around existing framing. We preserved the old timbers that supported the structure, as well as the beautiful stone fireplace that served as its central feature.
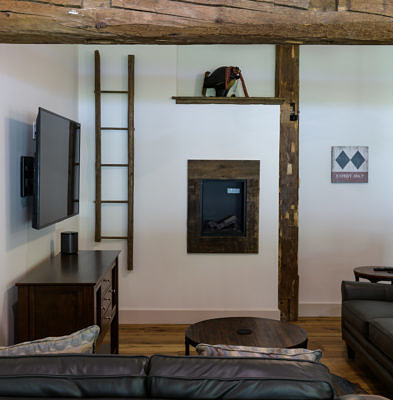
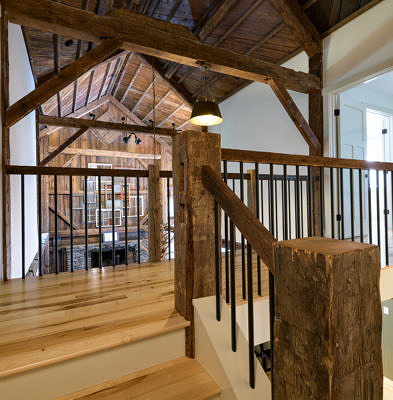
Adding the Best of the New
Prior to our conversion, the building was extremely drafty and inefficient. The owners wanted to add comfort for their guests while avoiding high energy costs. We added spray foam insulation and triple-pane windows, which let more light into what had been a relatively dark interior without sacrificing efficiency.
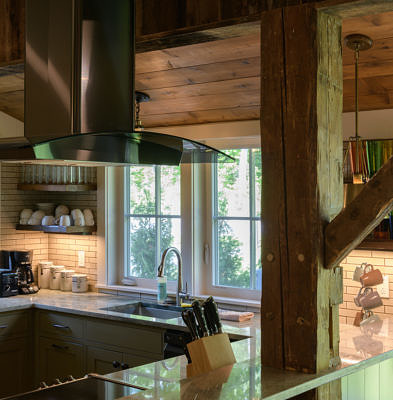
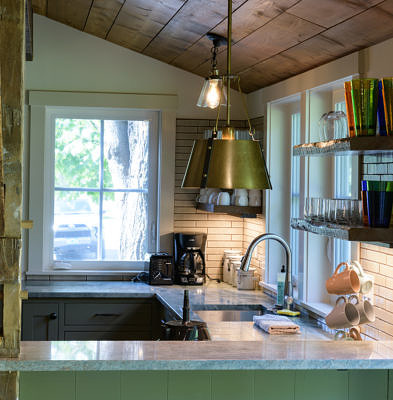
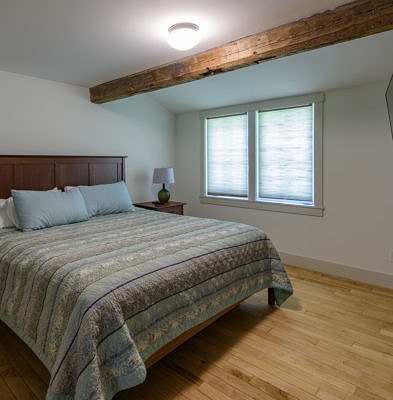
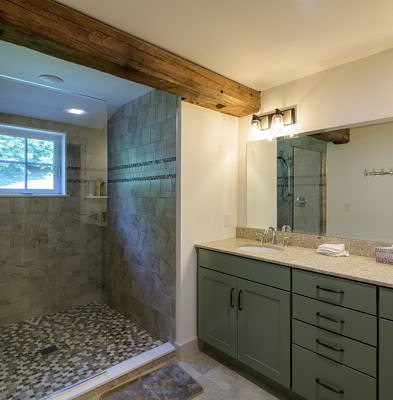
An Organic Result
We also wanted to preserve the rustic feel of the place, and chose our finish materials to accomplish that. We used barn wood for trim on the 30-plus windows we added, and refinished the old wooden floors in what had been the restaurant dining room. The result was a conversion that looked like an organic part of the original structure.
