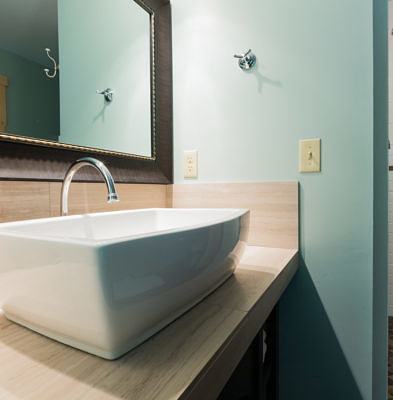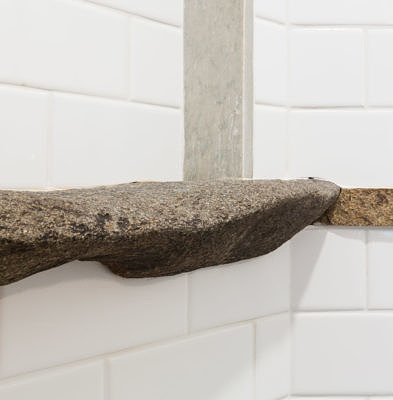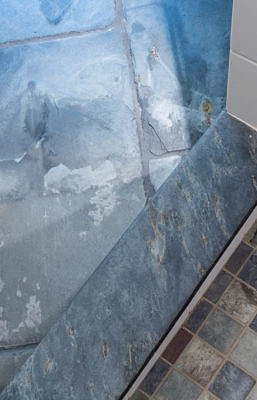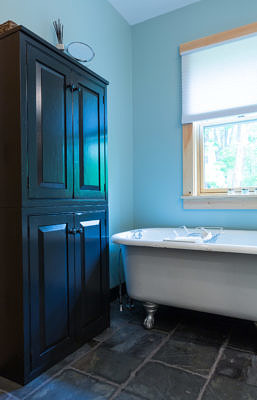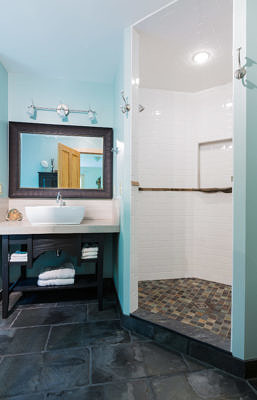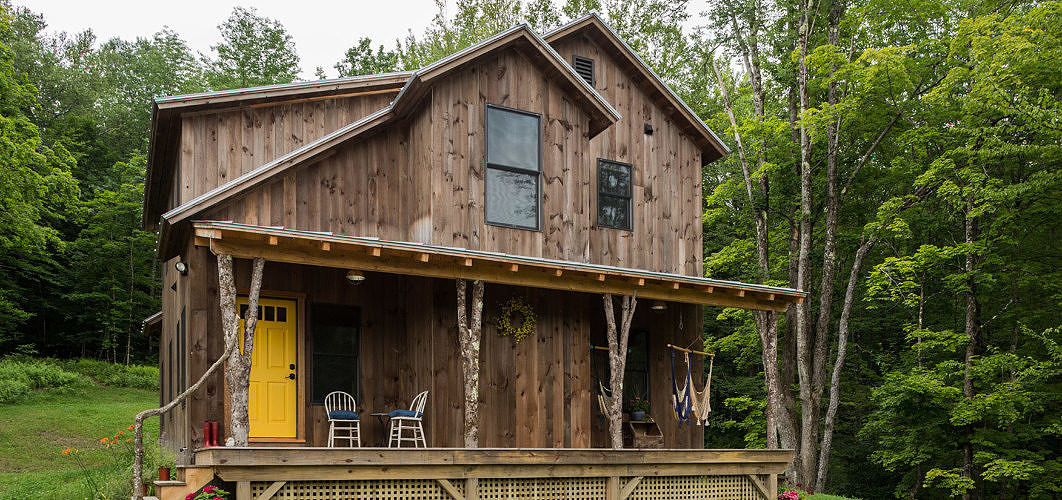A Traditional Design-Build Showcasing Local Materials
Saltbox homes have been part of New England since the 1600s. They feature full-height walls on one side of the second floor, with no walls and a dormer on the other. The Fayston Rustic Saltbox, built for a local family with two children, was designed to blend harmoniously with the wooded landscape surrounding the building lot.
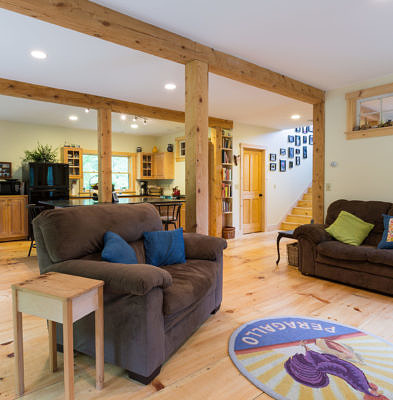
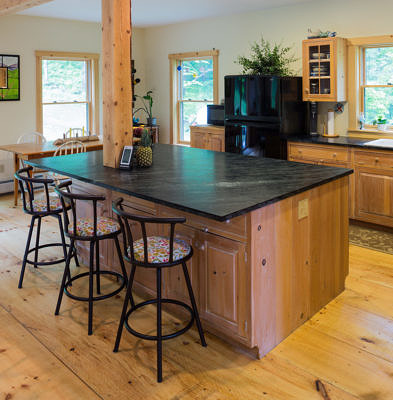
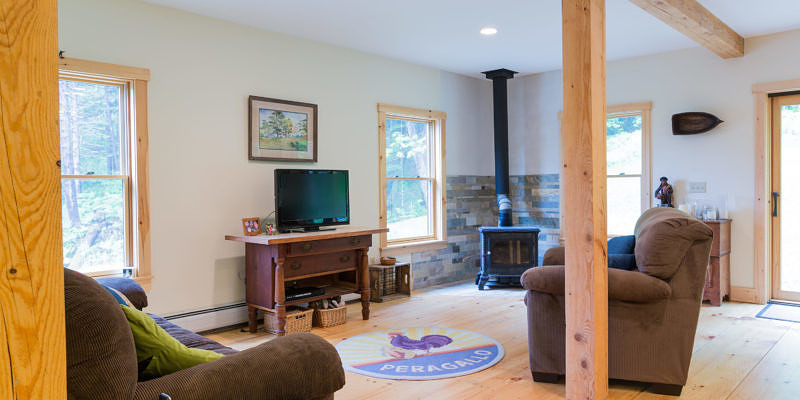
A Modified Plan Incorporating Timber from the Site
When we started design development, the client brought plans, and we worked with them to iron out the details. Majors goals were to keep the house compact and to blend it in with the environment so it seemed like an organic part of the landscape.
One way we achieved landscape harmony was using trees on the lot as a primary source of materials. The owner cleared the lot and had the hemlocks cut into beams, which we used for the second-floor structure. Pines on the site were milled into wide plank flooring. We also built the front porch out of trees and timbers from the lot.
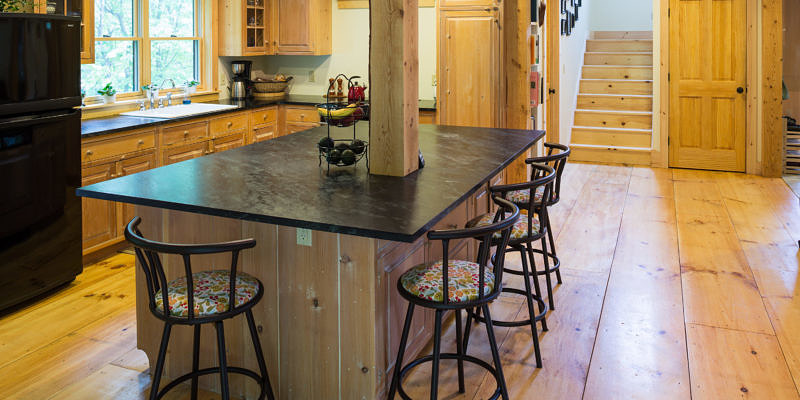
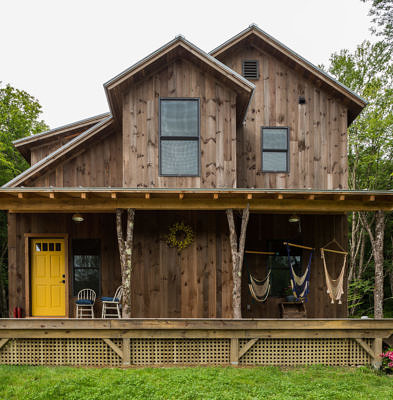
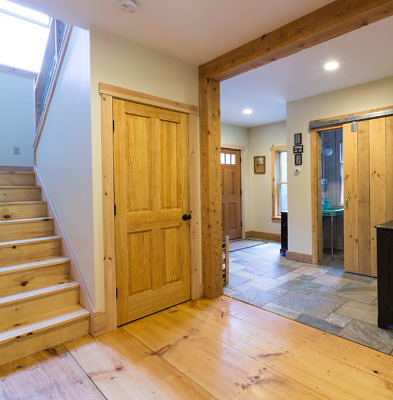
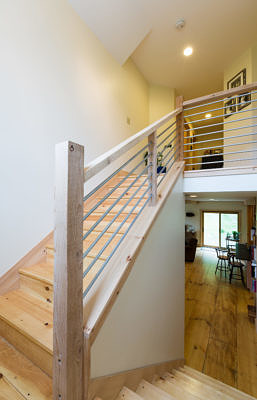
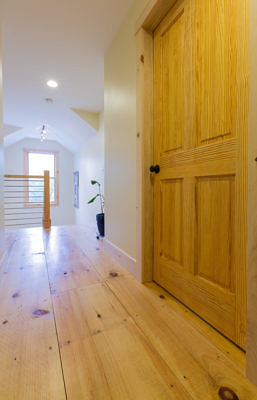
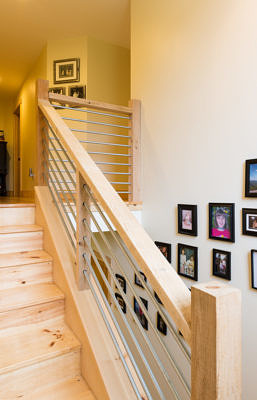
Creating Exterior Harmony and Interior Comfort
We achieved further blending by treating the siding with a coating designed to speed up the aging process and give the house an organic look. Inside, we used reclaimed kitchen cabinetry, stone counters and floors, custom tile showers, and a woodstove in the living room to give the home a feel that was both comfortable and contemporary.
