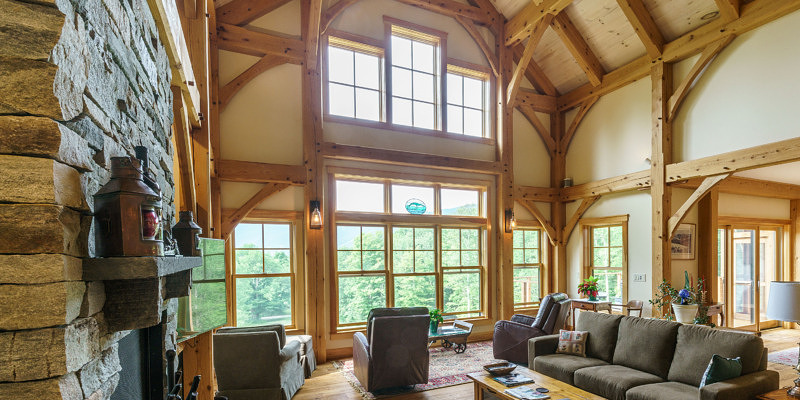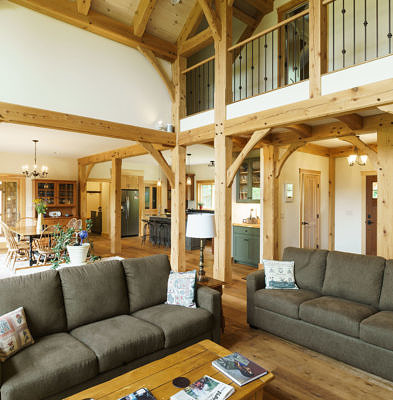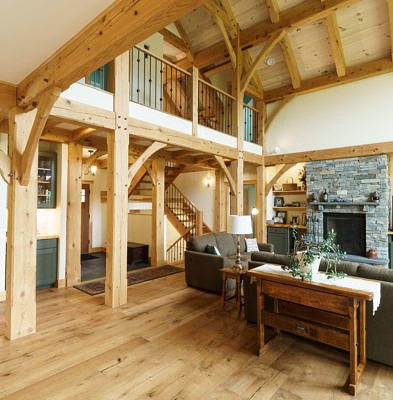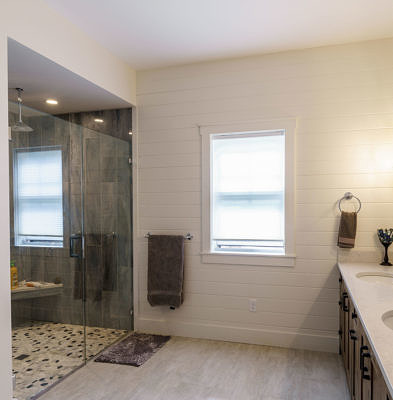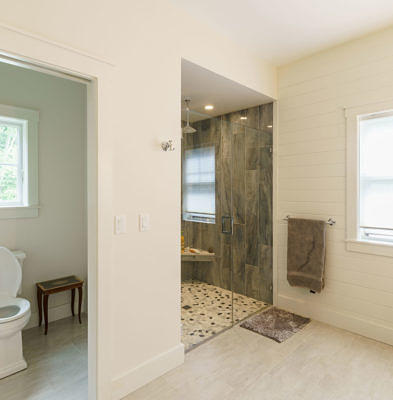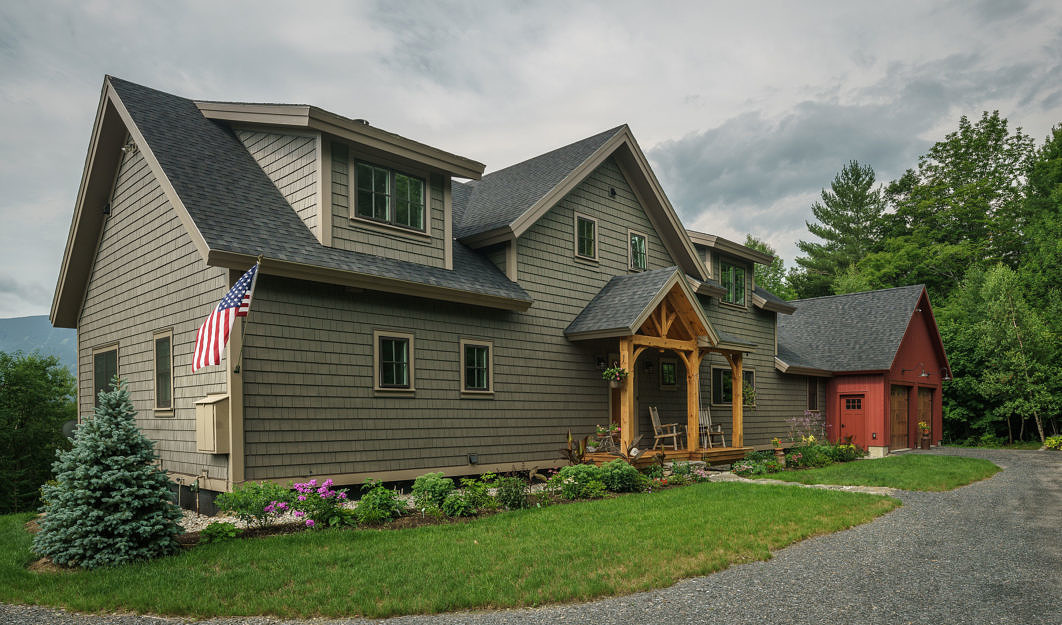High Ceilings, Big Views, and a Focus on Efficiency
One of the best aspects of contemporary timber frame design is that you can build a home that looks and feels expansive but doesn’t sacrifice efficiency. This project offers the best of both worlds: a timber frame home that is as beautiful as it is efficient.
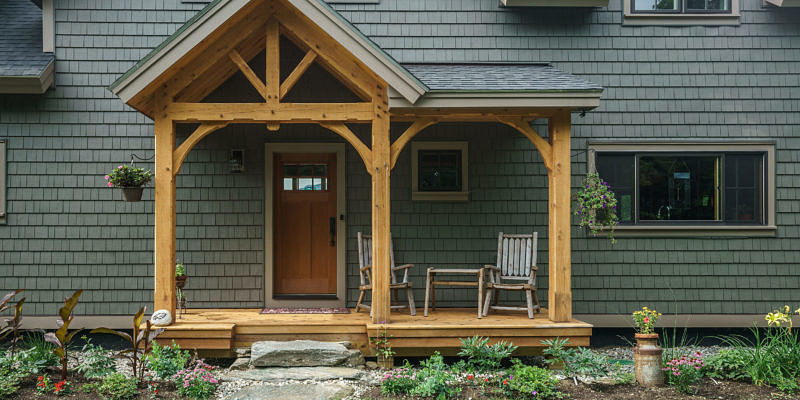
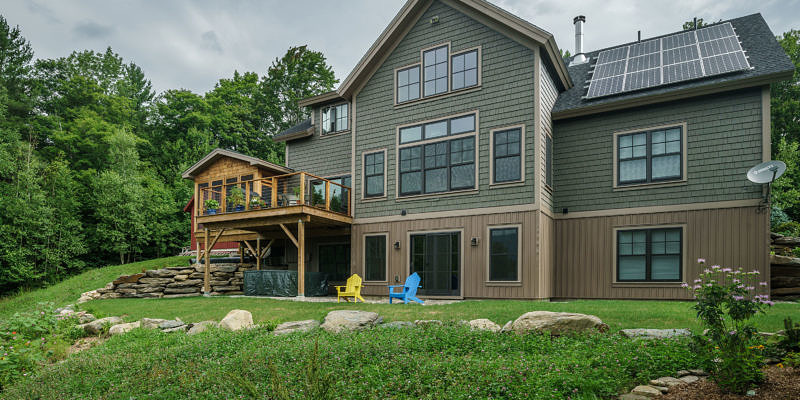
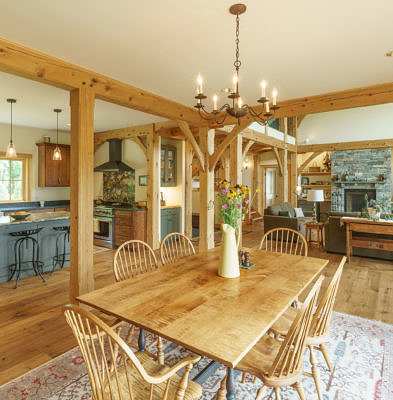
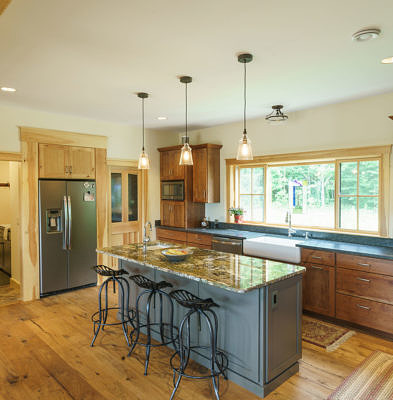
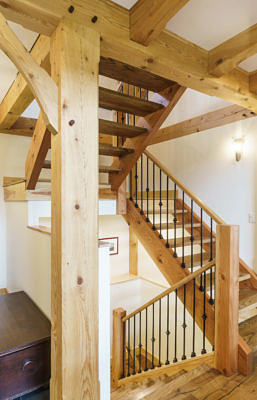
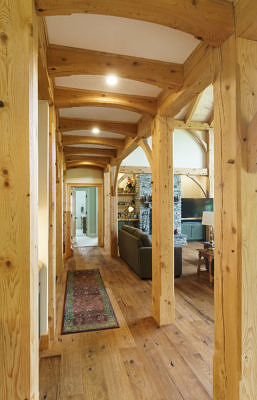
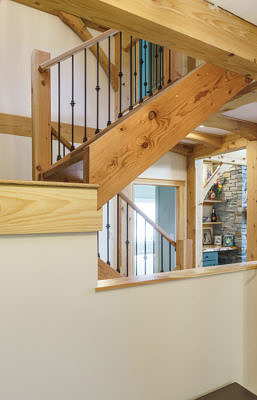
An Architectural Design with Room for Guests
To create plans for their home, our clients worked with a local architect. The plans featured high ceilings and timbers in the great room to create a space that took advantage of the mountain views. The couple wanted a first-floor master, with second floor and basement rooms reserved so friends could come to visit and ski.
One of the nicest features of this house is a screened-in porch that opens onto a deck with big views. The timbers and other wood finishes gave the home a warm feel even though some of the spaces are quite large. The master bath has a beautiful walk-in shower. The home also includes a fully finished walk-out basement with exercise room, guest room, an additional living room, and a hot tub on a stone patio with views of the slopes.
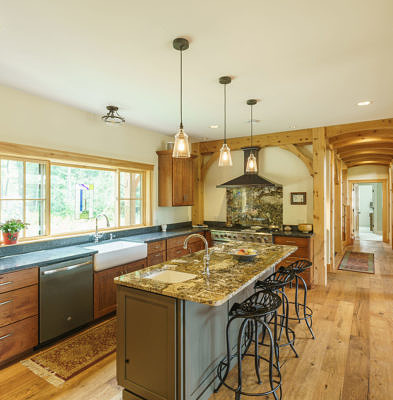
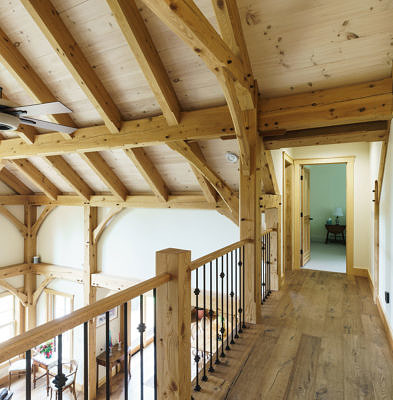
Energy Efficiency and Ease of Maintenance
When it came to the build, rising energy costs put efficiency at the forefront, as is the case with many of our clients. We addressed this by using ZIP R insulated sheathing and a spray-foam envelope. Solar panels on the roof feed an electric car charging station in the garage. The house is heated by radiant heat, using a high-efficiency propane boiler. And the exterior finishes employ Boral exterior trim and vinyl shake siding for low maintenance.
