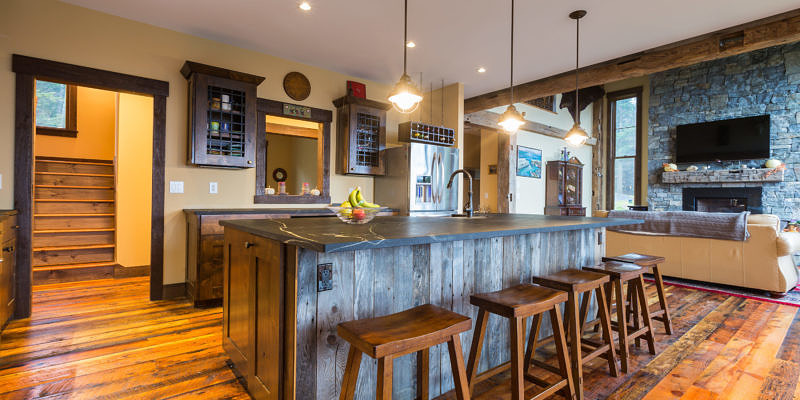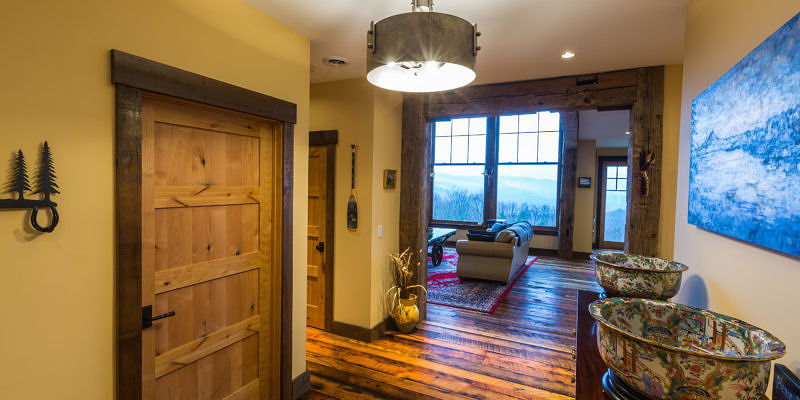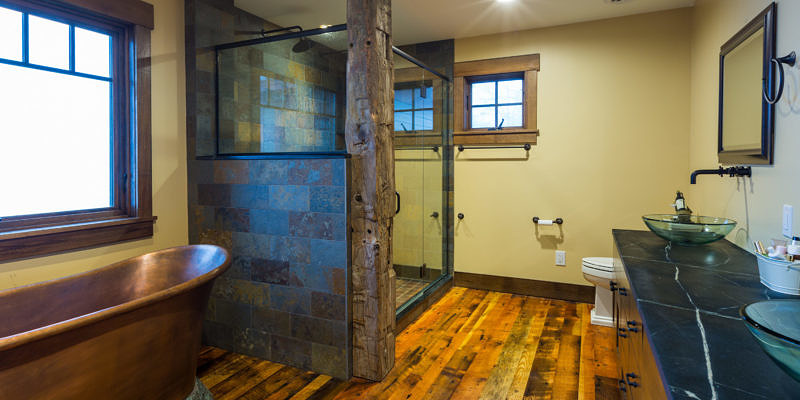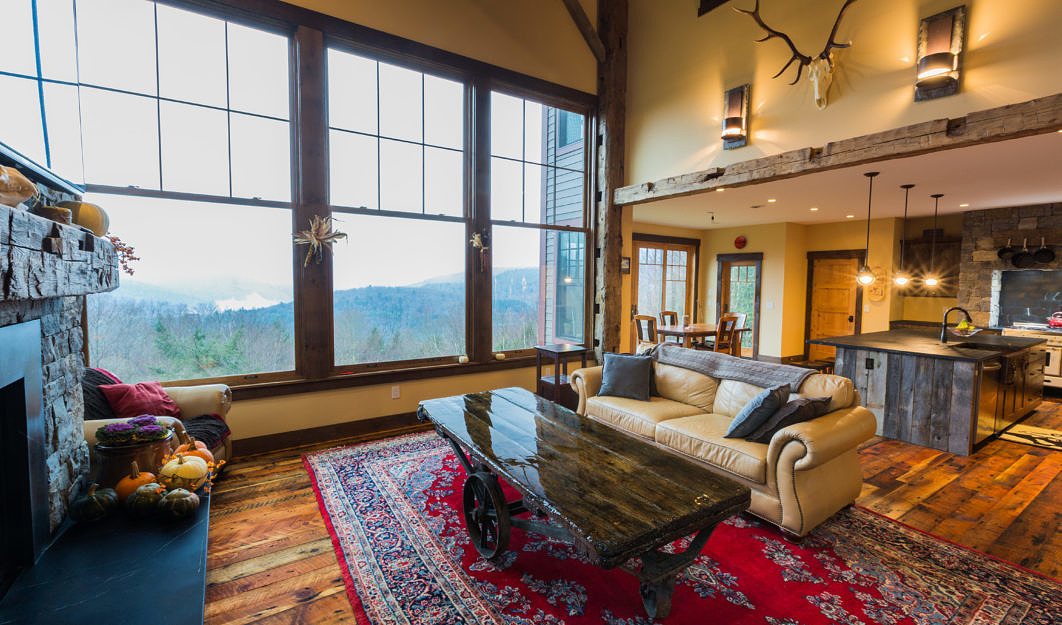The Spirit of Montana on an Eastern Hilltop
One of the most fun aspects of our work is helping clients achieve their vision, no matter what style of home they prefer. When clients came to us with plans for a western lodge-style home to be sited on a hill facing Camel’s Hump, we were all in.
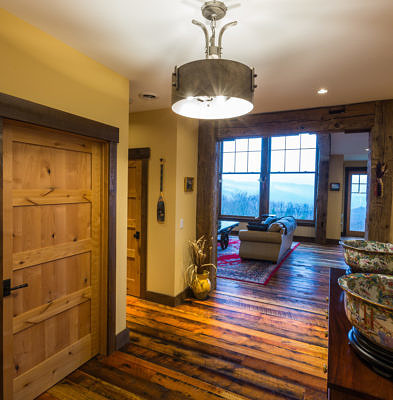
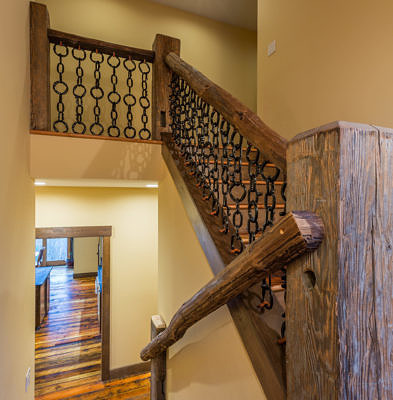
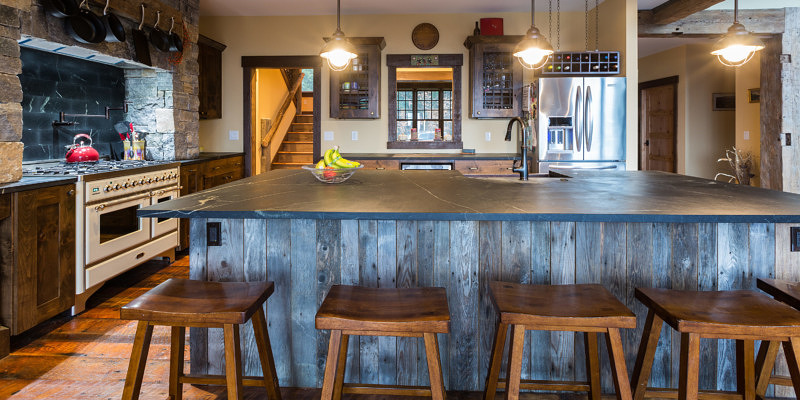
Panoramic Views and a Montana Feel
To achieve their goals, the clients came to us with a full set of plans that incorporated the look and feel of lodges they had visited in Montana. The building site — which offered panoramic views of Camel’s Hump from the east — helped contribute to the overall sense of openness, as did massive 10-foot tall windows facing west, which offered spectacular mountain views. Natural siding on the exterior extends the Western lodge feel.
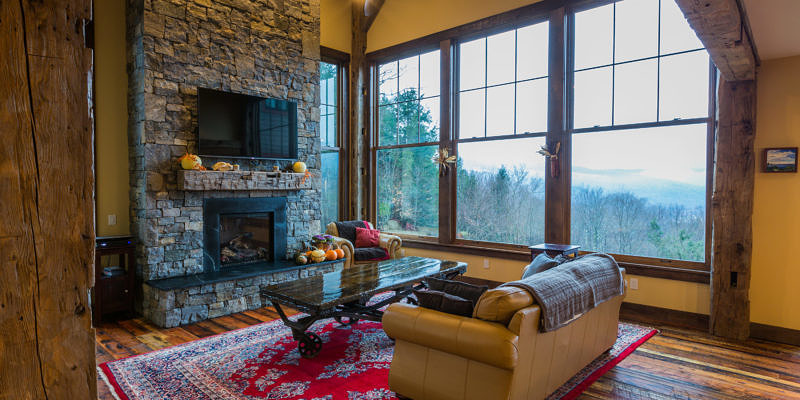
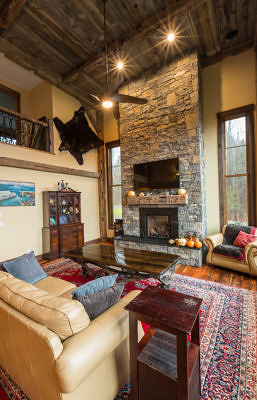
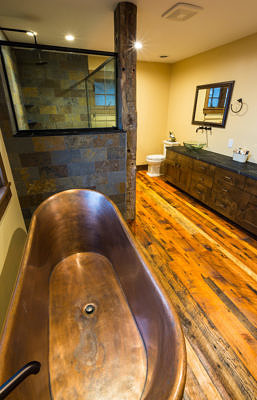
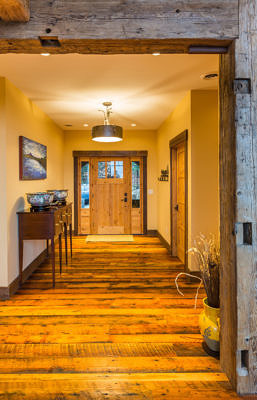
New and Reclaimed Materials to Add Character
In each project, we work to give our clients a range of self-expression —not only through design, but through choices and uses of materials. In this case, a variety of reclaimed materials such as barn siding, a timber post-and-beam frame in the living room, skidder-chain balusters on the stairs and balcony, and reclaimed western fir flooring, created an atmosphere resonant with history and connection with the land. Stone work for the kitchen hood and the fireplace in the great room helped unify the space.
And of course we put an emphasis on utility as well, as we do in all our projects. An attached garage and covered porch provide convenience in inclement weather, and a huge finished play space above the garage provide the perfect place for adventure.
